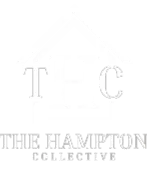$519,900
$519,900
For more information regarding the value of a property, please contact us for a free consultation.
4 Beds
2.5 Baths
2,346 SqFt
SOLD DATE : 05/09/2025
Key Details
Sold Price $519,900
Property Type Single Family Home
Sub Type Detached Single
Listing Status Sold
Purchase Type For Sale
Square Footage 2,346 sqft
Price per Sqft $221
Subdivision Surrey Ridge
MLS Listing ID 12305753
Sold Date 05/09/25
Style Colonial
Bedrooms 4
Full Baths 2
Half Baths 1
Year Built 1989
Annual Tax Amount $8,567
Tax Year 2023
Lot Dimensions 14360
Property Sub-Type Detached Single
Property Description
Beautifully Updated Home with UPGRADES GALORE!! Kitchen was completely redone with QUARTZ countertops, OVERSIZED QUARTZ ISLAND, 42-inch cabinets, Marble backsplash, and SS Frigidaire Professional Appliances!! All bathrooms have been remodeled! Both full baths have quartz vanities and new cabinetry, new tile in showers & on floors done in 2020. Master bath FEATURES HEATED FLOORS & Whirlpool tub with separate shower!! Master Bedroom has walk in closet with CUSTOM CABINETRY!!! HARDWOOD FLOORS throughout first floor! Laundry mudroom with new tile and new cabinets!! Brick Fireplace! Many big-ticket items have been replaced including garage door and opener in 2022, WINDOWS in 2020, new sliding glass door 2020, A/C in 2019, Roof in 2018. Huge, finished basement with office! Built ins in office will stay. Large Storage room in basement! 2.5 car garage! Serene backyard with mature trees and waterfall/pond! Watch the deer from your house. This home will not disappoint!!
Location
State IL
County Kane
Community Park, Tennis Court(S), Street Lights, Street Paved
Rooms
Basement Finished, Egress Window, Full
Interior
Interior Features Walk-In Closet(s), Bookcases
Heating Natural Gas, Forced Air, Radiant Floor
Cooling Central Air
Flooring Hardwood
Fireplaces Number 1
Fireplaces Type Wood Burning, Gas Starter
Fireplace Y
Appliance Range, Dishwasher, Refrigerator, Washer, Dryer, Stainless Steel Appliance(s), Range Hood
Laundry Main Level
Exterior
Garage Spaces 2.5
View Y/N true
Building
Story 2 Stories
Sewer Septic Tank
Water Public
Structure Type Vinyl Siding
New Construction false
Schools
Elementary Schools Sleepy Hollow Elementary School
Middle Schools Dundee Middle School
High Schools Dundee-Crown High School
School District 300, 300, 300
Others
HOA Fee Include None
Ownership Fee Simple
Special Listing Condition None
Read Less Info
Want to know what your home might be worth? Contact us for a FREE valuation!

Our team is ready to help you sell your home for the highest possible price ASAP
© 2025 Listings courtesy of MRED as distributed by MLS GRID. All Rights Reserved.
Bought with Kate Schumacher • Baird & Warner Real Estate - Algonquin
GET MORE INFORMATION
REALTOR®, SFR, ABR, MRP, & PSA | Lic# 475166488






