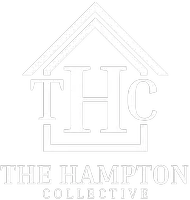Bought with Brandice Hampton • Dream Town Realty
$330,000
$330,000
For more information regarding the value of a property, please contact us for a free consultation.
3 Beds
2.5 Baths
1,597 SqFt
SOLD DATE : 02/01/2022
Key Details
Sold Price $330,000
Property Type Single Family Home
Sub Type Detached Single
Listing Status Sold
Purchase Type For Sale
Square Footage 1,597 sqft
Price per Sqft $206
MLS Listing ID 11256958
Sold Date 02/01/22
Style Georgian
Bedrooms 3
Full Baths 2
Half Baths 1
Year Built 1940
Annual Tax Amount $9,241
Tax Year 2020
Lot Size 3,781 Sqft
Lot Dimensions 30 X 125
Property Sub-Type Detached Single
Property Description
This adorable and bright 3br / 2.1ba Georgian enjoys many fine appointments. Open floor plan is great for entertaining! Large kitchen offers plenty of counter space and has been updated with quartz countertops and breakfast bar, SS appliances, & wine fridge. Enjoy warm fires in your living room complements of a beautiful stone fireplace. All 3 beds on the 2nd floor. Large WIC in the Primary Bdrm. Baths fully rehabbed with porcelain tile, glass doors, and trendy cabinets. Hardwood floors throughout floors 1 and 2. Finished lower level is currently utilized as an Office and Recreation Room. There is also a full bath, full laundry room and ample size storage room as well. Newer windows, mechanicals, electric panel and water service. Big rear yard and attractive stone patio offer enough space for your summer grilling parties. Convenient to nearby parks, shopping, and highway access. Can't go wrong here!
Location
State IL
County Cook
Community Curbs, Sidewalks, Street Lights, Street Paved
Rooms
Basement Full
Interior
Interior Features Hardwood Floors, Walk-In Closet(s)
Heating Natural Gas, Forced Air
Cooling Central Air
Fireplaces Number 1
Fireplaces Type Wood Burning
Fireplace Y
Appliance Range, Microwave, Dishwasher, Refrigerator, Washer, Dryer, Stainless Steel Appliance(s), Wine Refrigerator
Laundry In Unit
Exterior
Exterior Feature Patio, Storms/Screens
Parking Features Detached
Garage Spaces 2.0
View Y/N true
Roof Type Asphalt
Building
Lot Description Fenced Yard
Story 2 Stories
Foundation Concrete Perimeter
Sewer Public Sewer
Water Public
New Construction false
Schools
Middle Schools Lincoln Middle School
High Schools J Sterling Morton West High Scho
School District 98, 98, 201
Others
HOA Fee Include None
Ownership Fee Simple
Special Listing Condition None
Read Less Info
Want to know what your home might be worth? Contact us for a FREE valuation!

Our team is ready to help you sell your home for the highest possible price ASAP
© 2025 Listings courtesy of MRED as distributed by MLS GRID. All Rights Reserved.
GET MORE INFORMATION

REALTOR®, SFR, ABR, MRP, & PSA | Lic# 475166488






